Link back to this page : admiraal.ca/hoperiverrd
EXECUTIVE HOME - COUNTRY STYLE with triple garage, detached shop/barn, private .8 of an acre on level terrain with incredible views of open fields, mountains and Hope River. Fully renovated Rancher w/basement, 3,338 sq ft with quality finishings throughout including hardwood floors. Modern kitchen with island open to the living room with vaulted ceilings, floor to ceiling fireplace, wonderful sunken family room, dining area with door to a large covered sundeck with fireplace. 5 bedrms, 3 bathrms, including primary with walk in and luxurious ensuite with heated tile. The triple car garage is heated and insulated, has hot and cold water. The driveway continues thru a gate to the backyard with shop/barn that has 2 horse stalls + adjoining paddock. Make everyday amazing, exceptional real estate property for sale, check and compare, great value here, view today.
47635 HOPE RIVER RD - LOCATION AND PROPERTY DIMENSIONS :
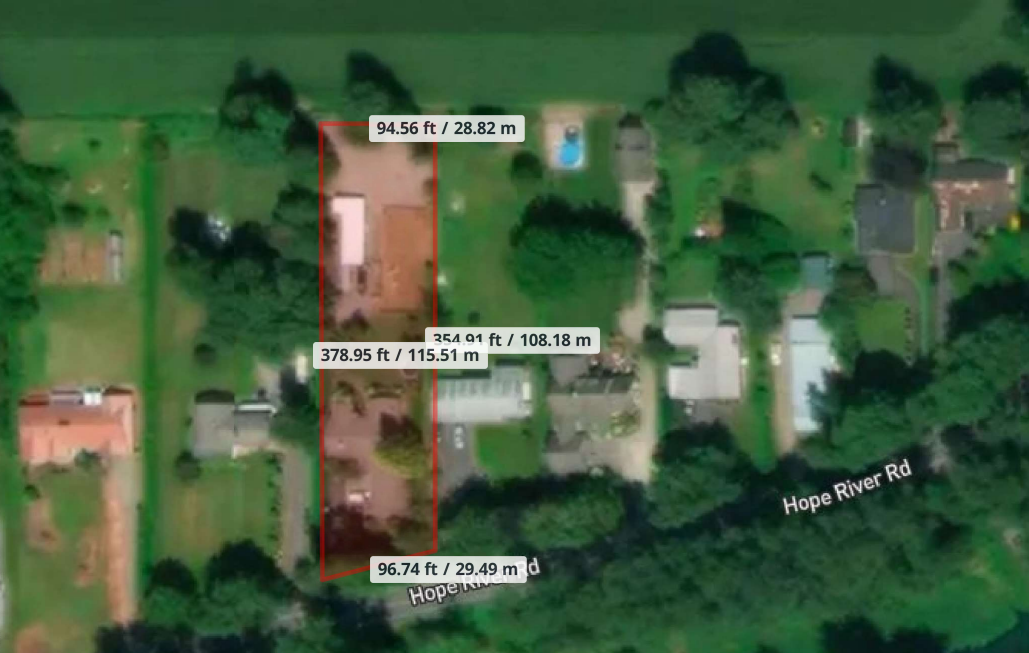
Lot dimensions from Autoprop are estimated and should be verified by survey plan.
47635 Hope River Rd is in a highly desirable Fairfield Island location, has a 96.74 ft frontage, is .8 of an acre (34,848 sq ft) property on a level terrain with super natural views of open fields, Chilliwack's surrounding mountains and Hope River.
47635 HOPE RIVER RD - FLOORPLAN PRESENTATION :
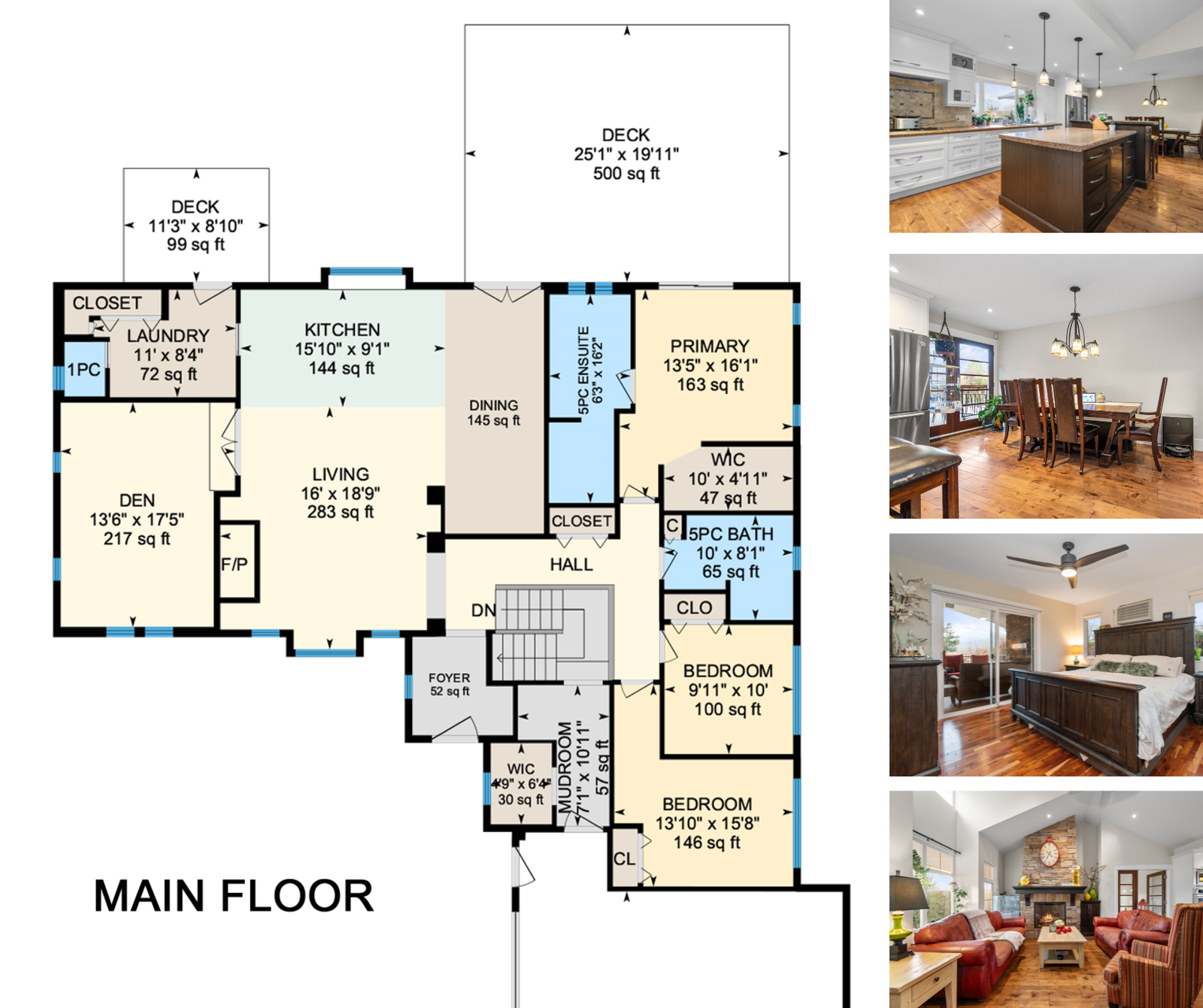
ADDITIONAL REALTOR® COMMENTS |
47635 HOPE RIVER RD - All original drywall in the home has been replaced; this custom Rancher w/basement is completely renovated with high quality finishings, hardwood floors and vaulted ceilings. Large front windows face south creating a bright living space. The sunken family room (labelled as a den on the floorplan) is accessed from the great room through gorgeous doors, is an amazing and flexible living space also with a vaulted ceiling, the window provides a near level view of the pond.
The main floor is 2,084 sq ft. Note the mudroom (back porch) is down halfway to the lower level, is level with the entry to the garage.
The lower level is 1,254 sq ft, features two plus sized bedrooms, a rec room, a bonus flex space and plenty of storage.
The home is serviced by forced air furnace (natural gas), central air conditioning; there is also supplementary electric baseboard heat and a heat pump for smart use just in the primary bedroom.
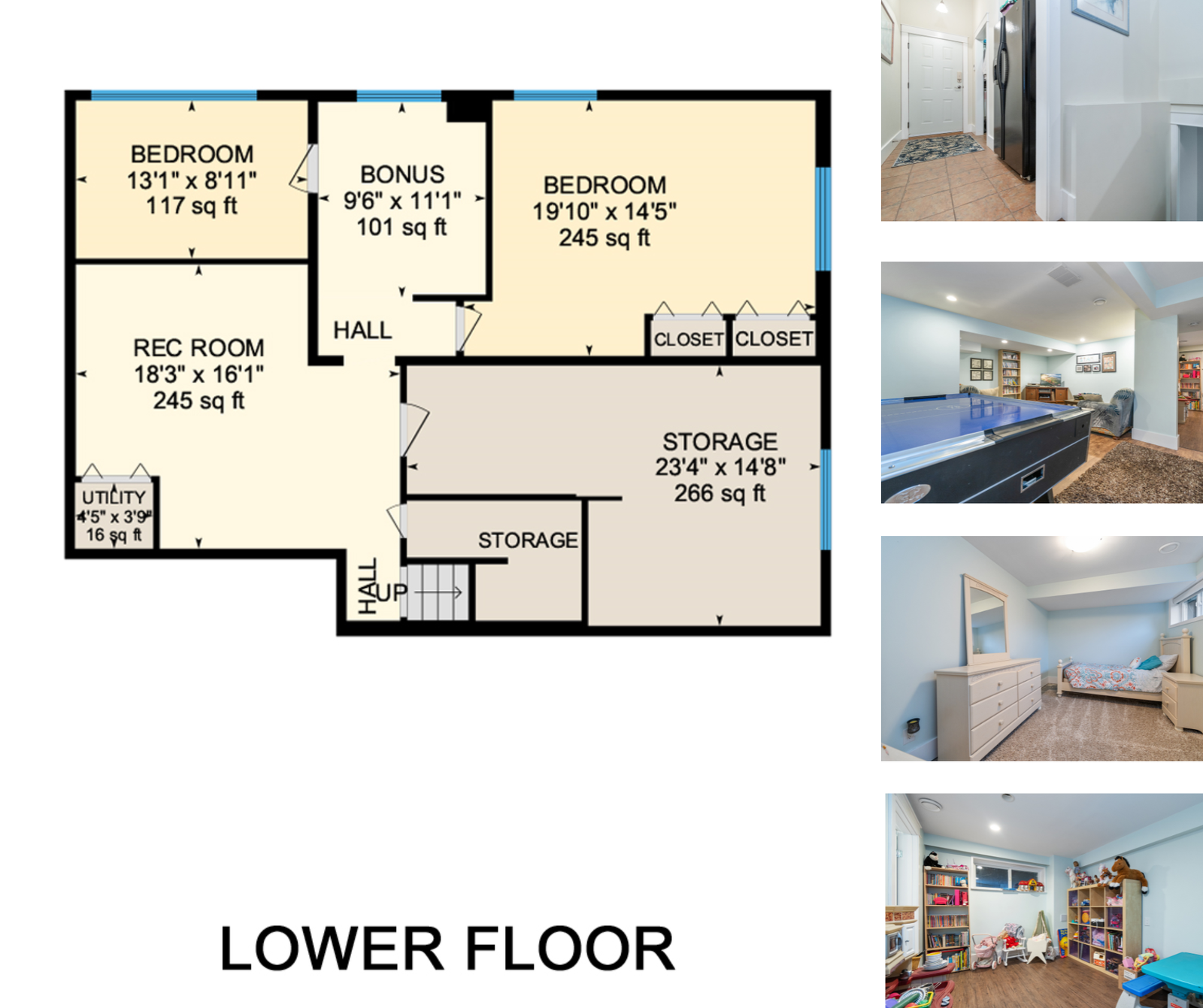
ADDITIONAL REALTOR® COMMENTS |
The triple car garage is a fully heated space with a vaulted ceiling, also with south facing windows for natural sunlight and features both hot and cold water making it a very comfortable place to wash a car.
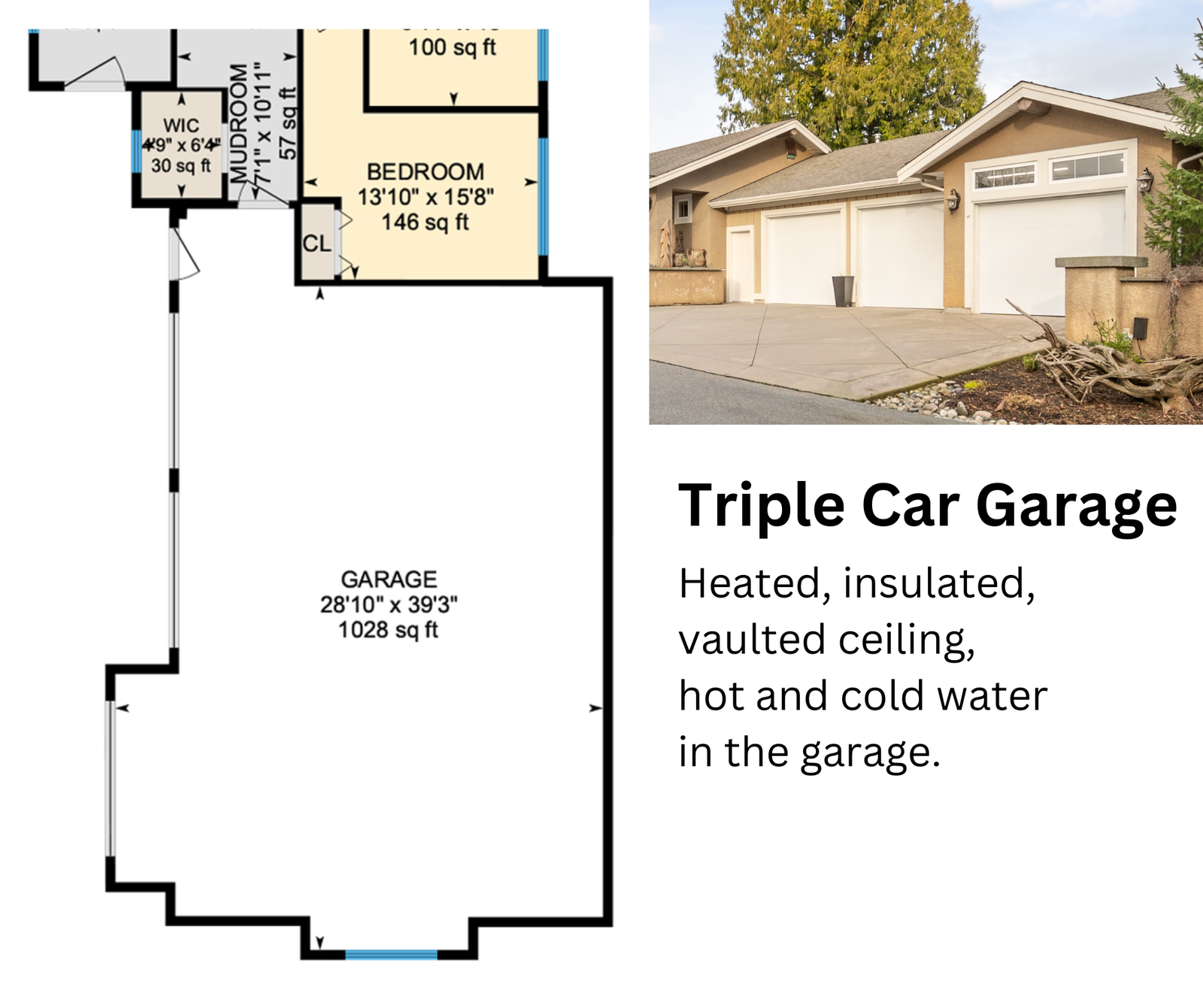
The sundeck provides a supersized covered outdoor living space with a wood burning fireplace. The views are wonderful, the backyard is just the right size for fun and games. Enter the sundeck from both the dining area and the primary bedroom. There's also a second covered sundeck from the laundry room with 220 power available for a buyer who'd like to add in a hot tub.
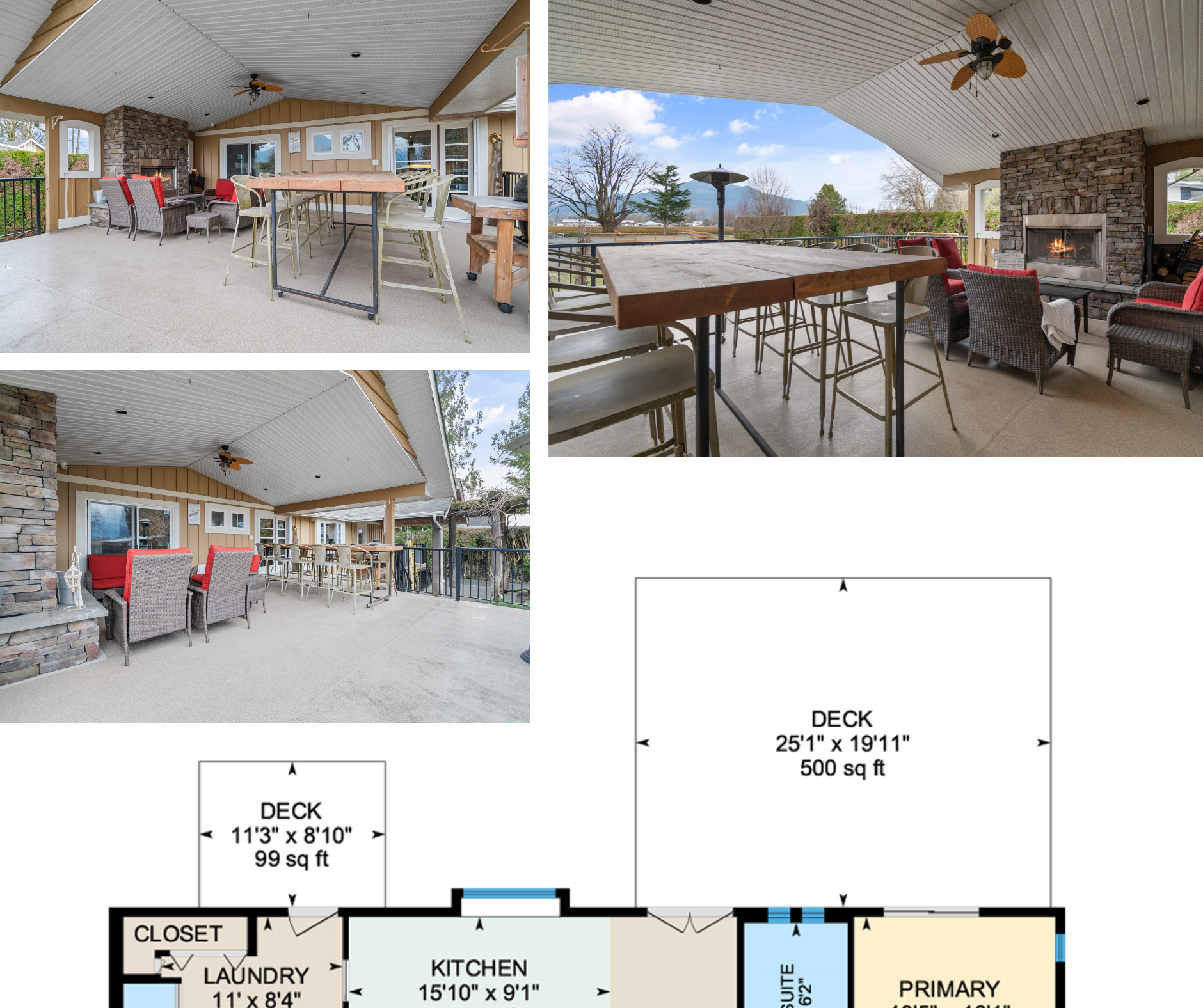
The detached shop/barn is 1518 sq ft comprised approximately of 1/3 garage space with garage door, 1/3 shop (storage), 1/3 barn with 2 horse stalls, adjoining paddock. One of the horse stalls is currently set up for a pony, but the doorway can be adjusted.
The property is serviced by drilled well and septic field. The well equipment is located in the space marked as "shed" in the shop/barn. The water equipment includes reverse osmosis, storage and softener. It has been regularly serviced by AJ Pumps.
The property is serviced by an irrigation system. The paddock is comprised of sand and small gravel. 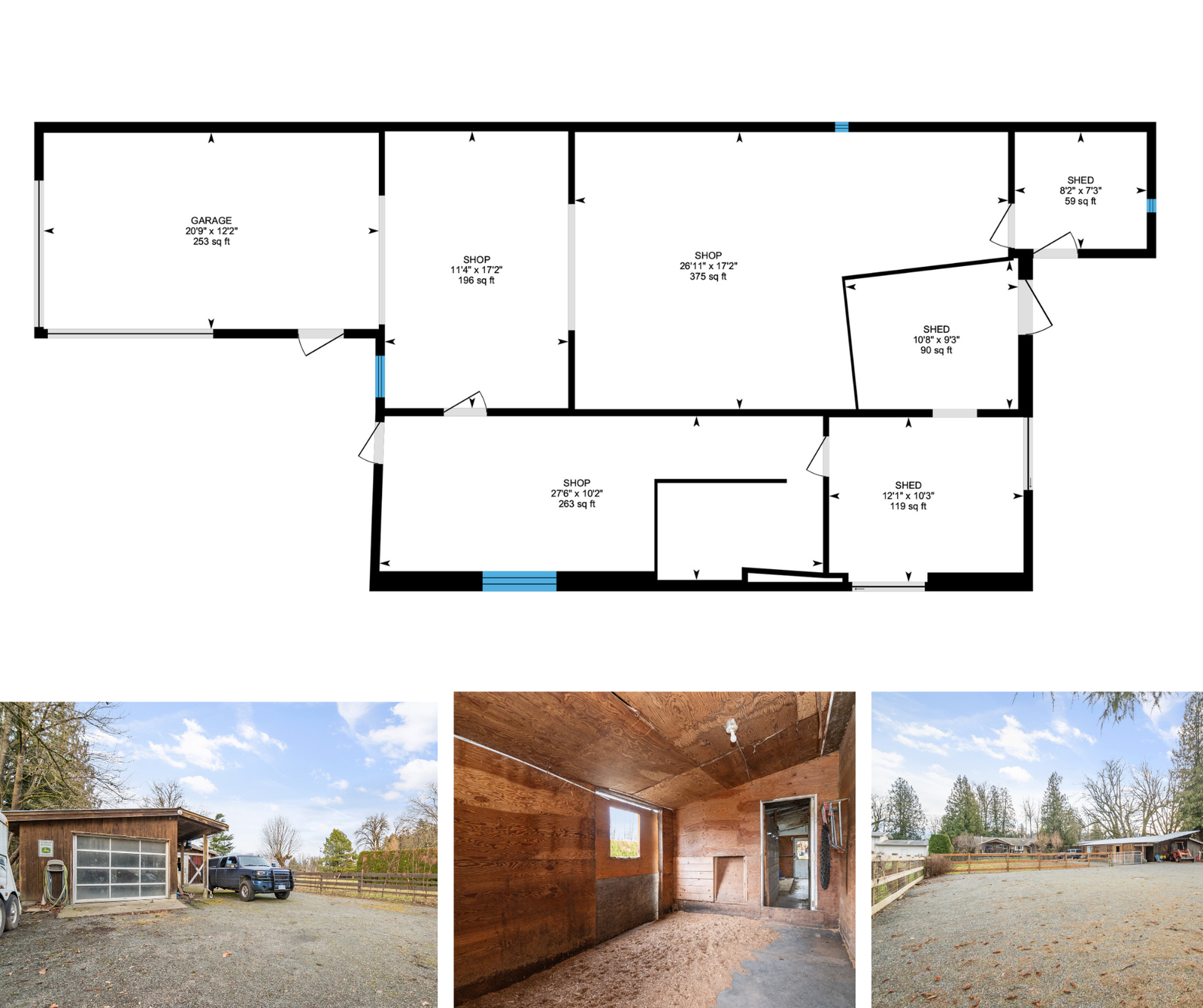
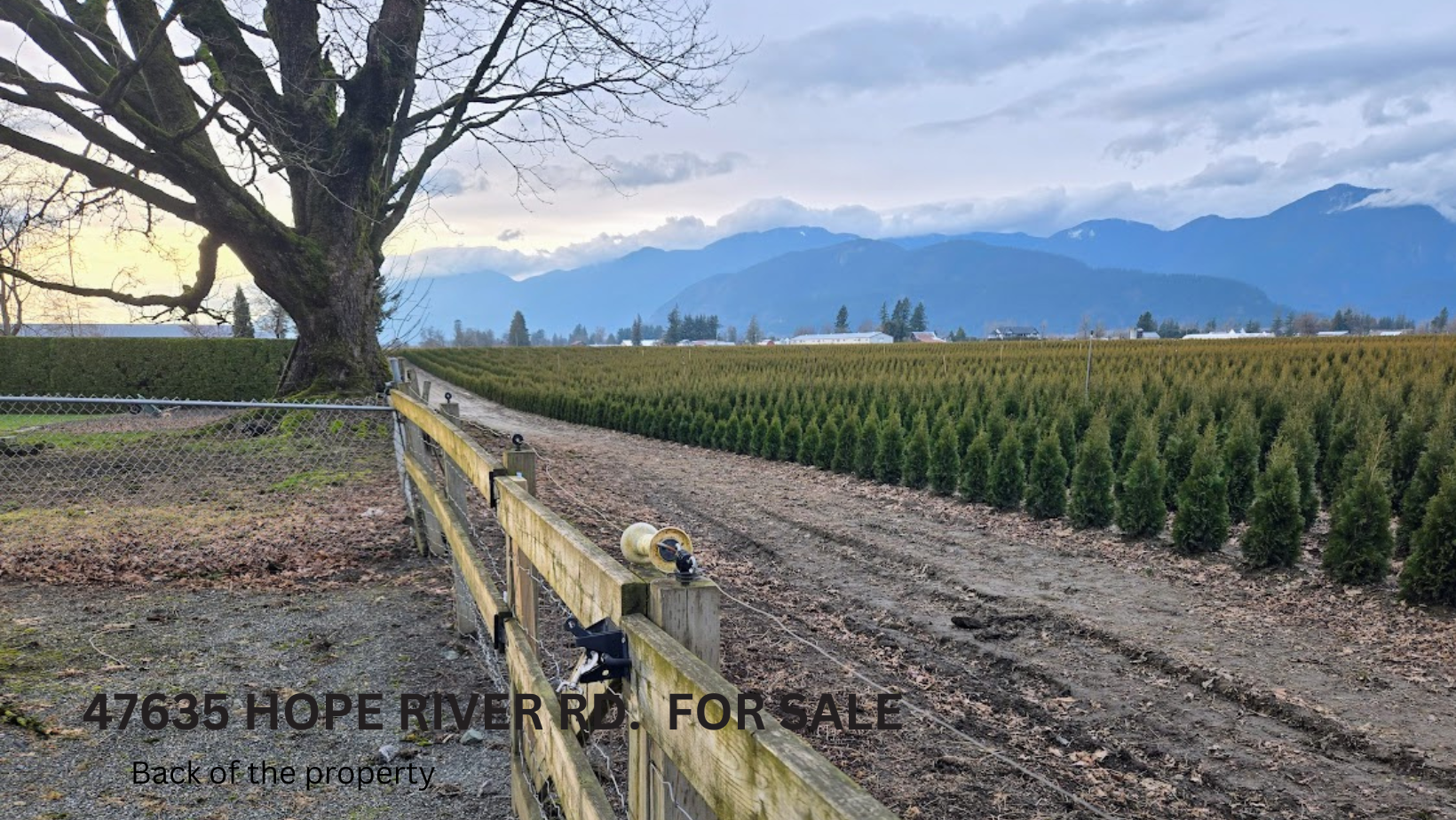
Real Estate marketing by Admiraal Real Estate.
BE OUR NEXT BEST SELLER. CALL TODAY FOR A NO OBLIGATION CMA (Comparative Market Analysis) of your property.
This page updated by Richard on Feb 28, 2024.
